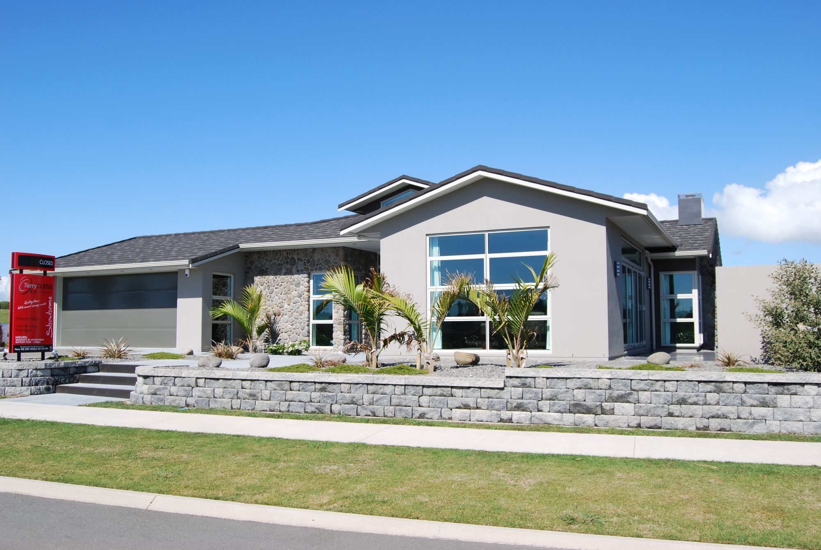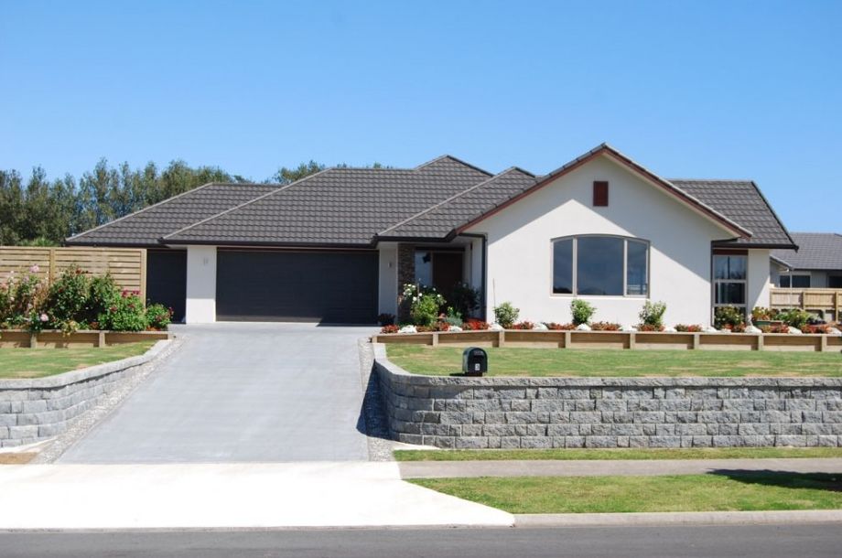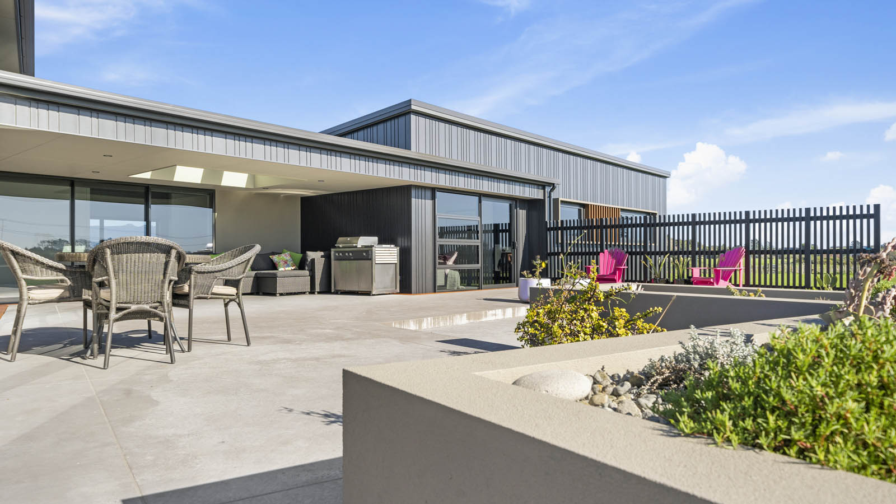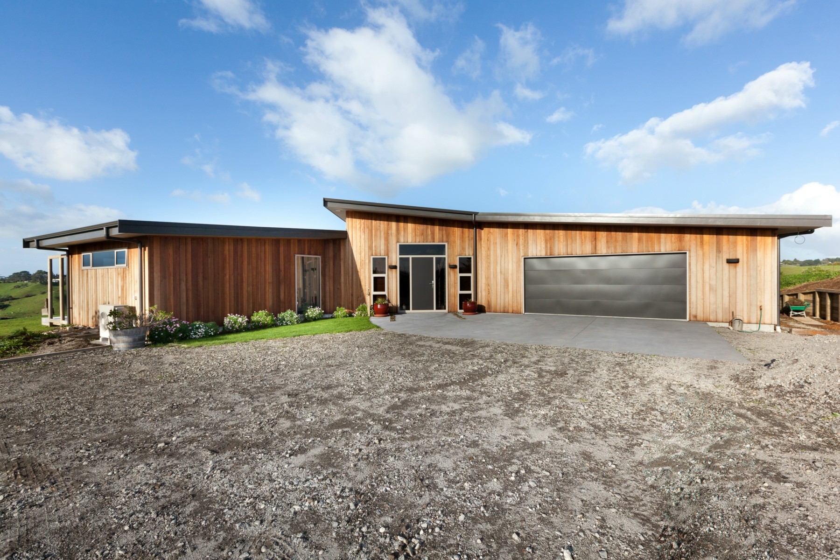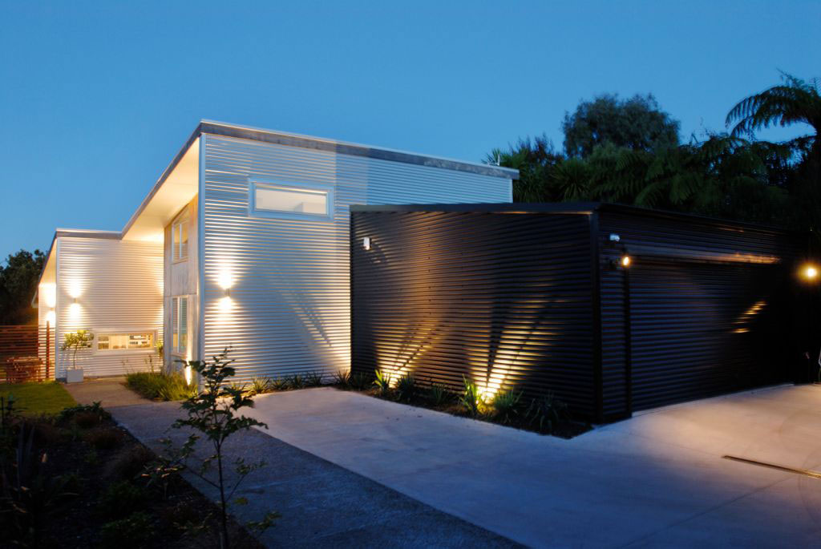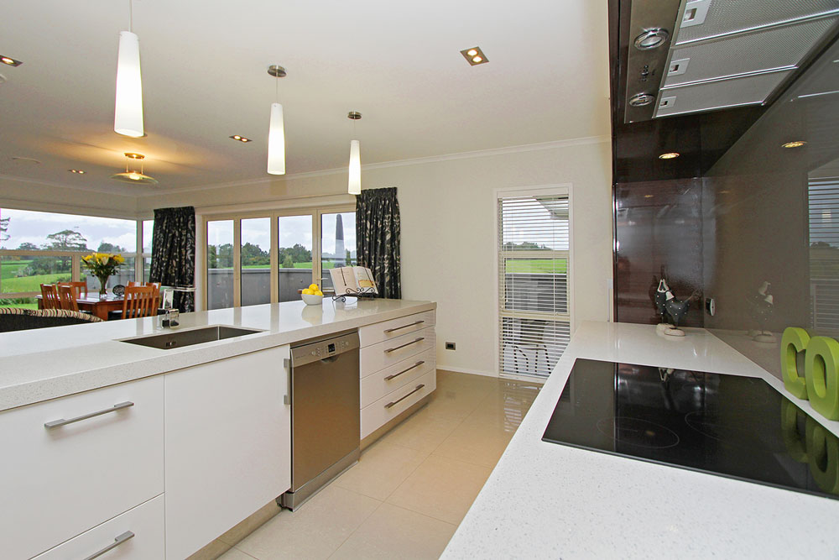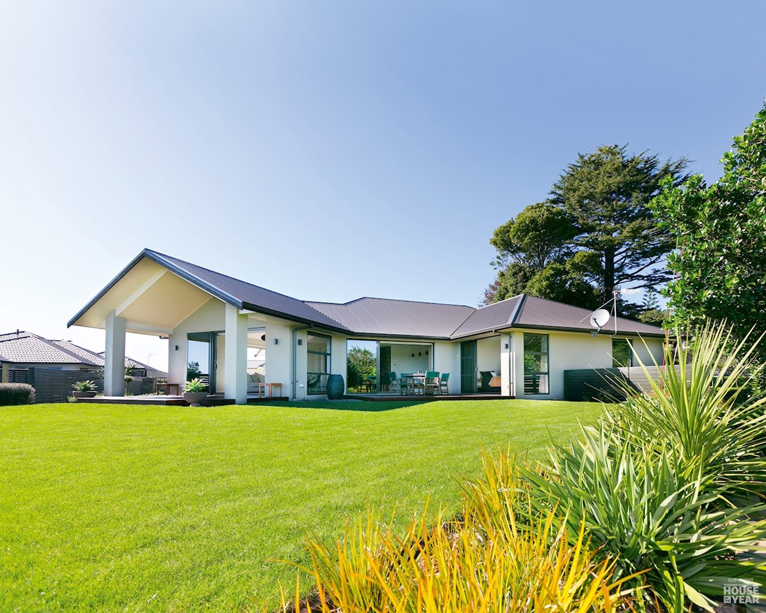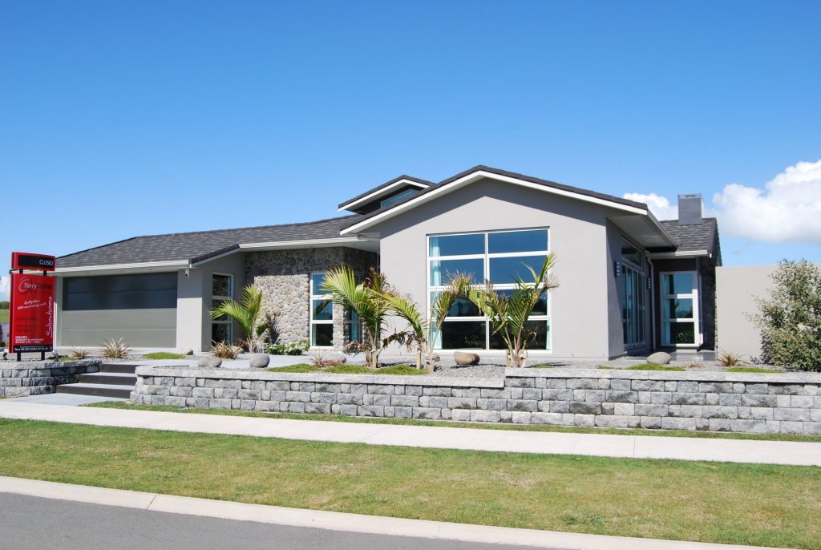
St Andrews Parkway, THE LINKS
St Andrews Parkway, THE LINKS
This 2010-built Showhome combines upmarket sophistication with natural charm, creating an inviting and thoughtfully designed space. The exterior features a plaster finish over aerated concrete block, accented with Linea weatherboards and a Gerard shingle roof, setting a refined tone. A bold blue-green lacquered pivot door opens to a dramatic floor-to-ceiling river stone wall and statement lighting. High-stud ceilings throughout the home enhance the sense of space and light. The four-bedroom layout includes generous kitchen, dining, and family areas designed for both entertaining and daily life. A standout feature is the custom-designed moving kitchen bench, which adjusts height as needed, adding a creative and functional designer’s touch.
Indoor-outdoor flow is seamless, with bifold and stacker doors connecting polished concrete patios to the interior living spaces. The home is equipped with an integrated audio system and warmed year-round with central heating and a gas fire. The ensuite is a statement of style and privacy, with a glass screen subtly separating shower and toilet areas. A double garage completes the home, lined with durable plywood and carpeted for comfort and utility, offering a polished, practical finish to this uniquely modern and natural retreat.
National AWARDS WON:

REGIONAL AWARDS WON:







