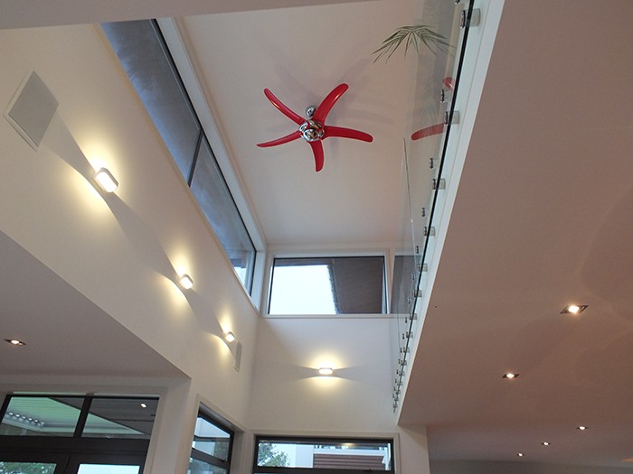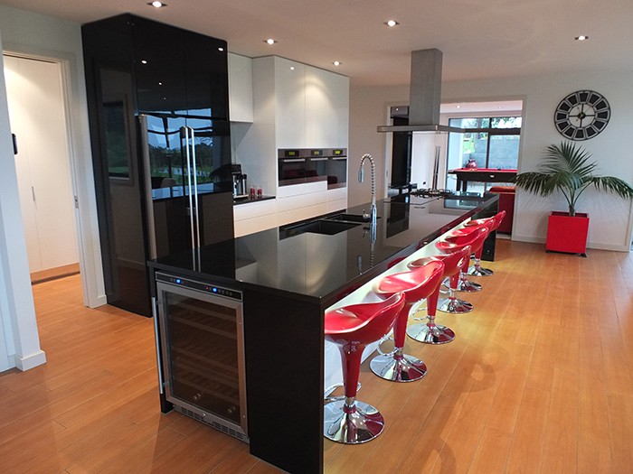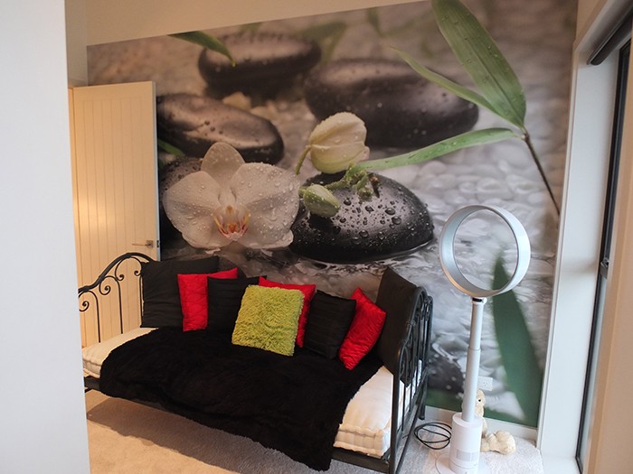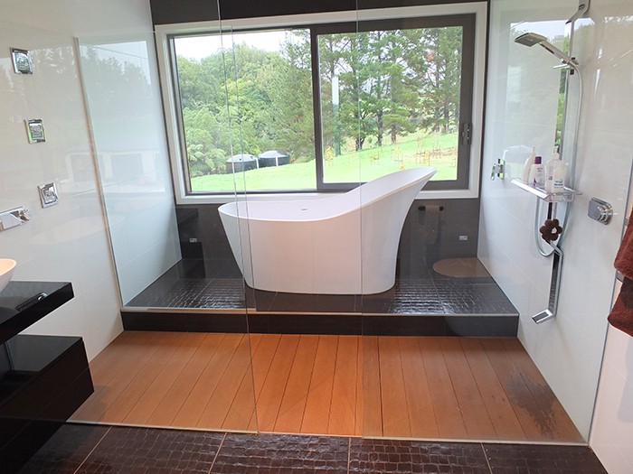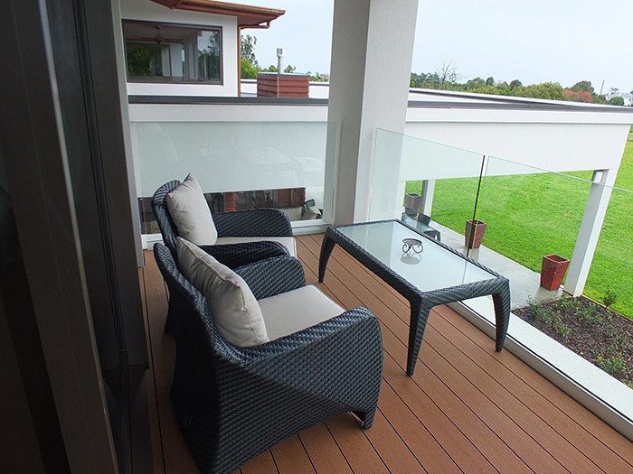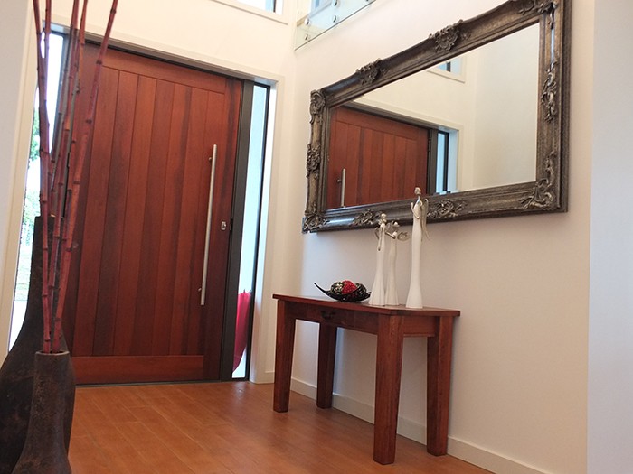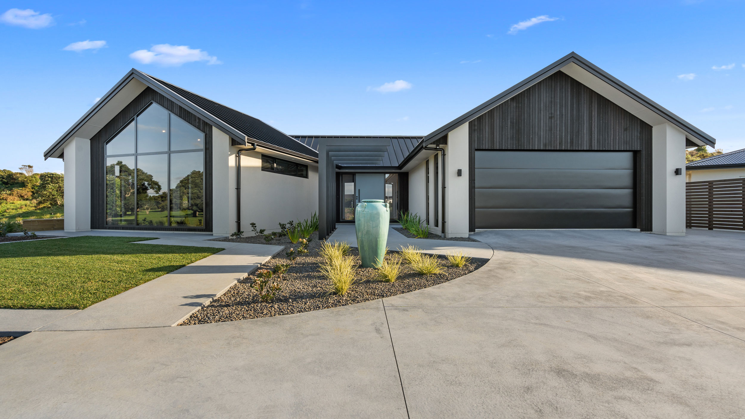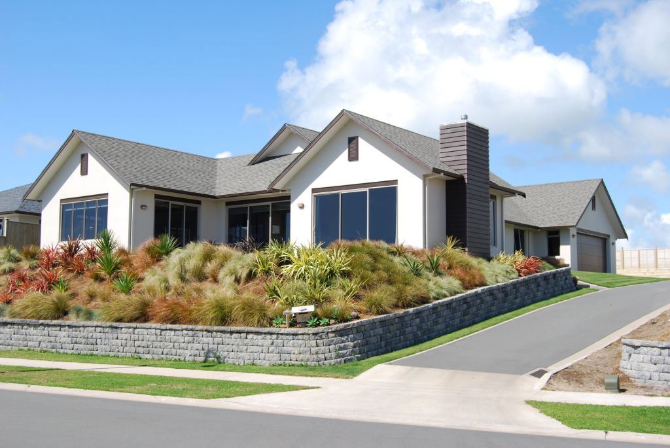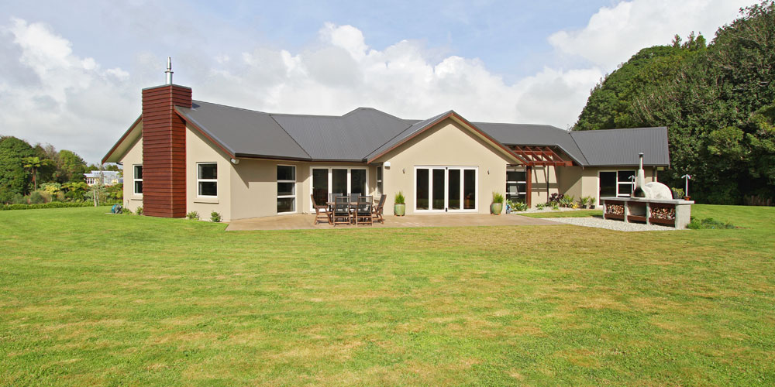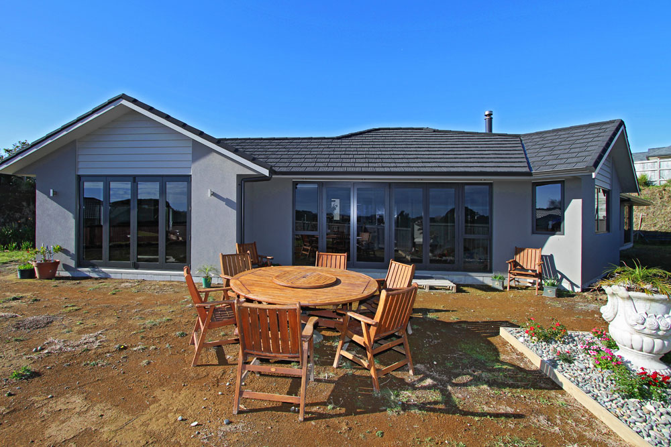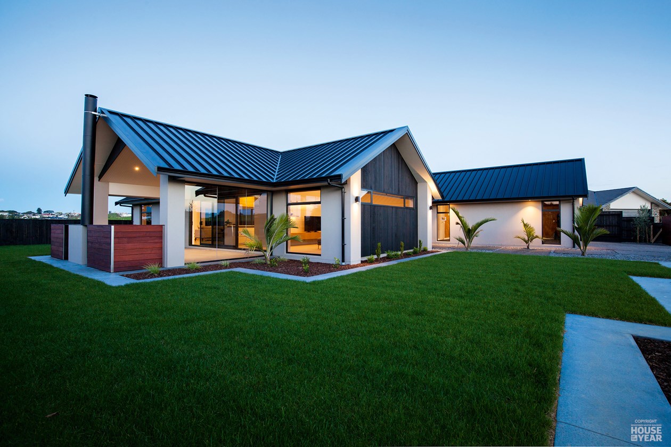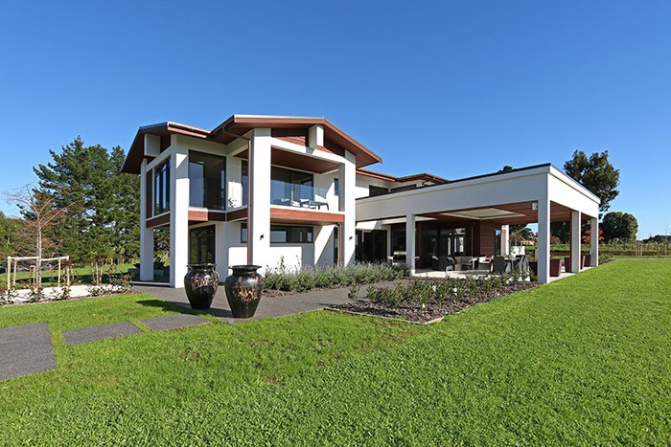
Patterson Road, NEW PLYMOUTH
Patterson Road, NEW PLYMOUTH
Set on a sprawling 10-acre lifestyle block, this striking two-storey plastered home blends modern design with functional luxury. A dramatic covered terrace extends from the main structure, forming a bold architectural statement while enhancing the seamless indoor-outdoor connection. Inside, a soaring six-metre atrium foyer welcomes guests with a sense of openness and light. The heart of the home is its state-of-the-art black and white kitchen, centrally positioned within the living spaces and designed for serious entertaining, with three ovens, generous bench space, and a spacious scullery. The ground floor also includes a guest suite with ensuite, a large office, media/games room, and internal garaging, all warmed by in-slab heating beneath timber-look ceramic tiles.
Upstairs, oak timber overlay flooring continues through the mezzanine library and three bedrooms. The master suite is a true retreat, featuring a vast walk-in wardrobe and an indulgent ensuite complete with a two-person shower and a bath positioned to take in sweeping views of the mountains. Three thoughtfully designed outdoor zones offer relaxed living, including a louvred central area and spaces that house a spa pool, garden swing, and pond. The exterior is finished with a mix of cedar louvres, gabled features, and refined soffits and fascia, creating a timeless yet contemporary feel for this beautifully considered family home.
REGIONAL AWARDS WON:









