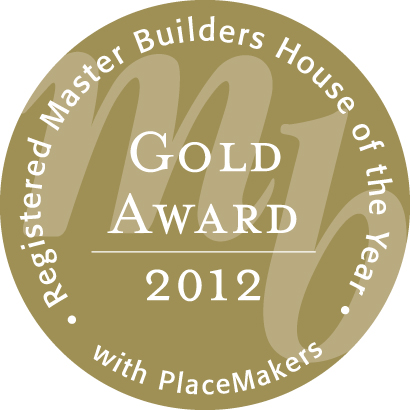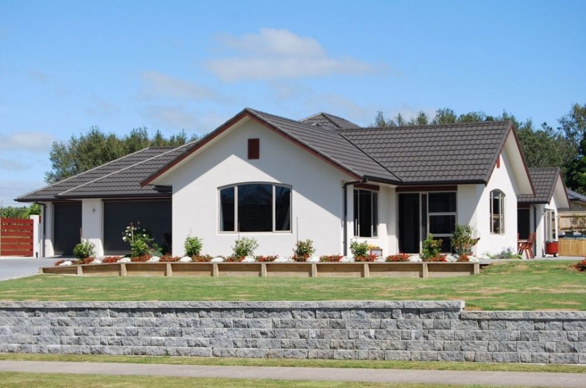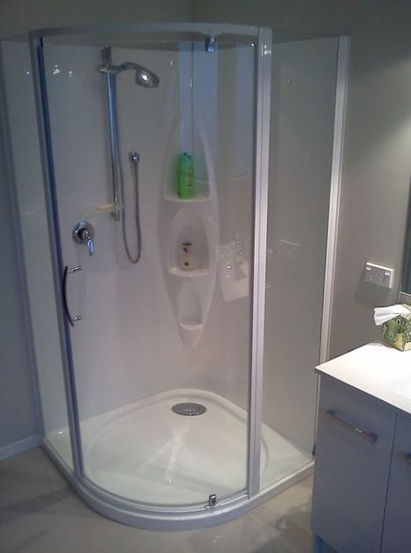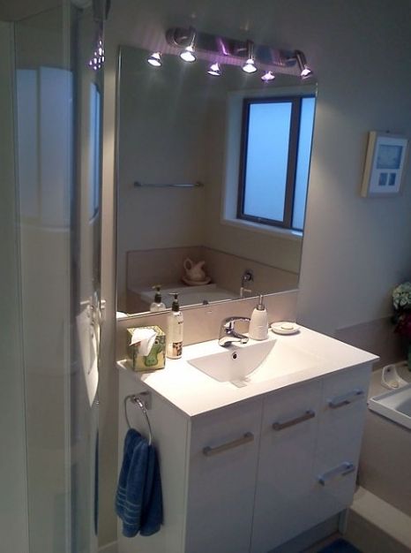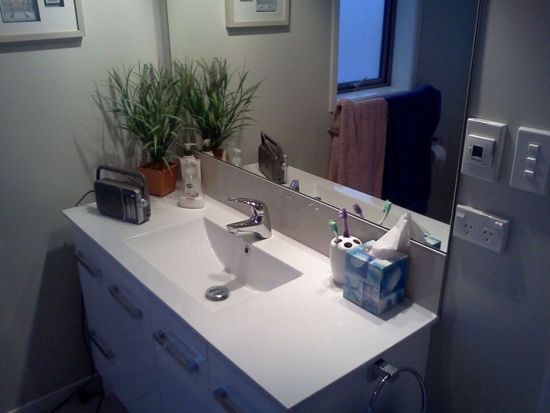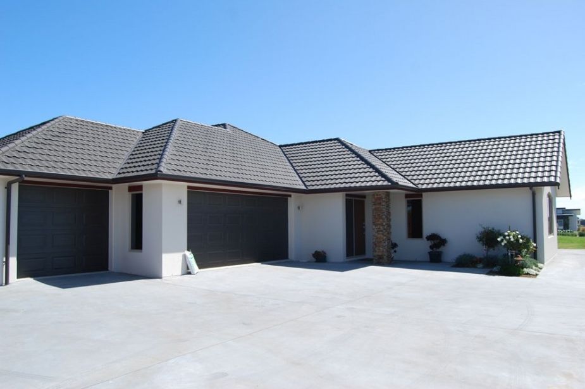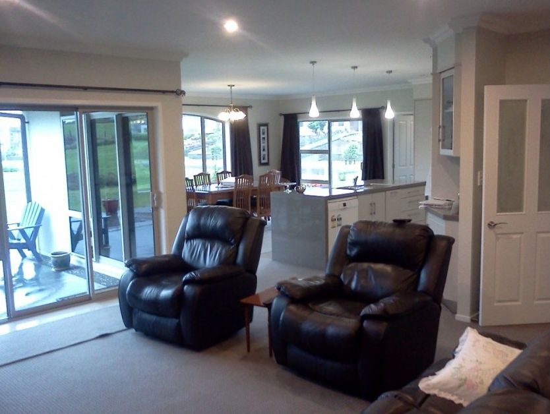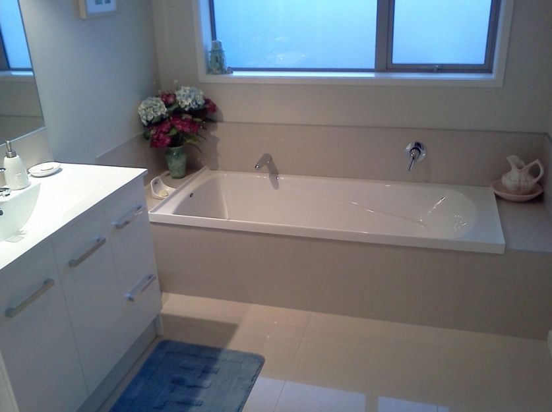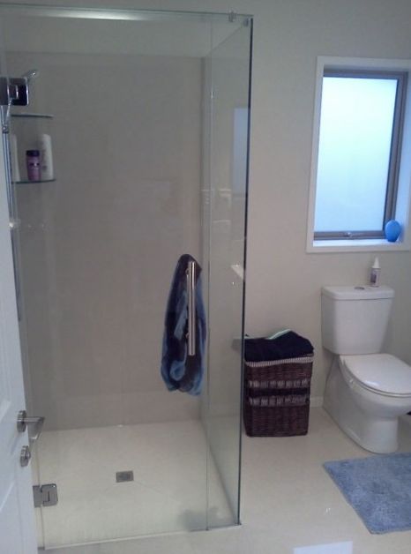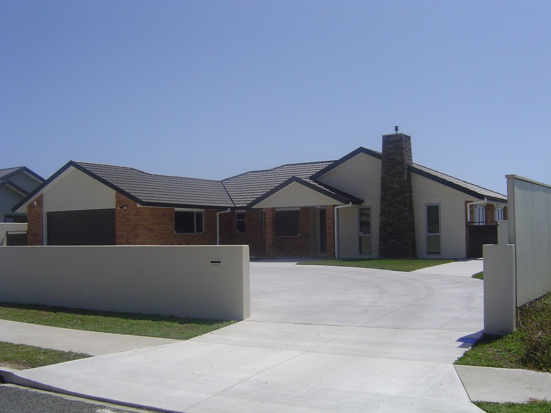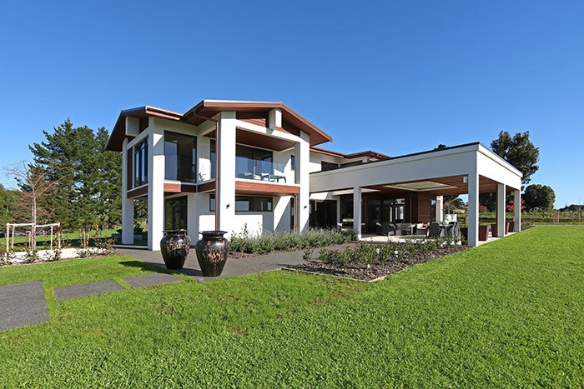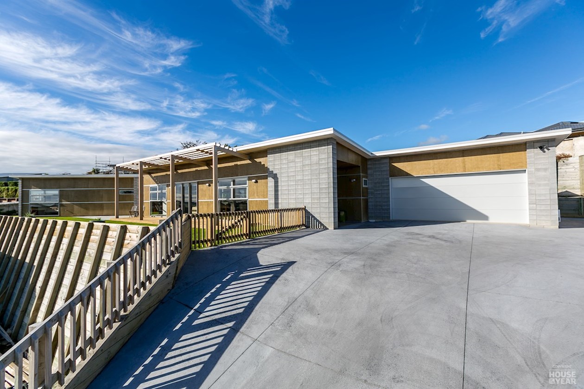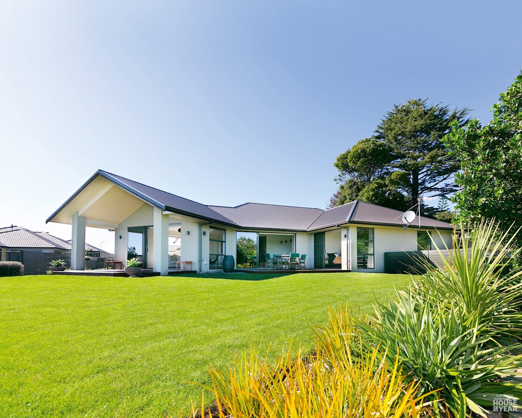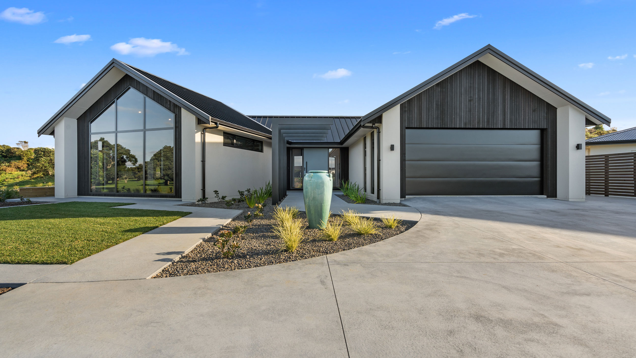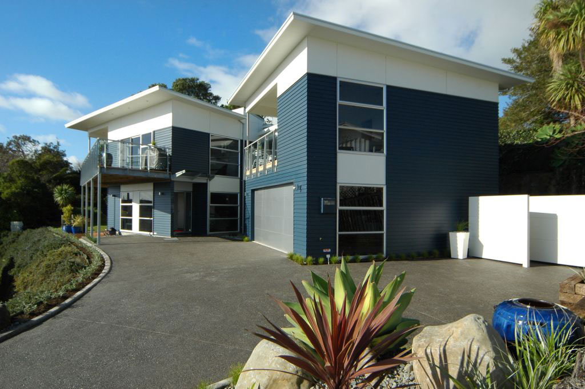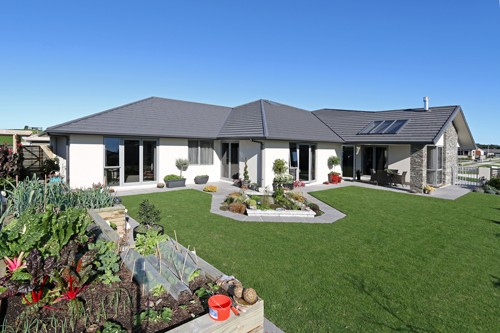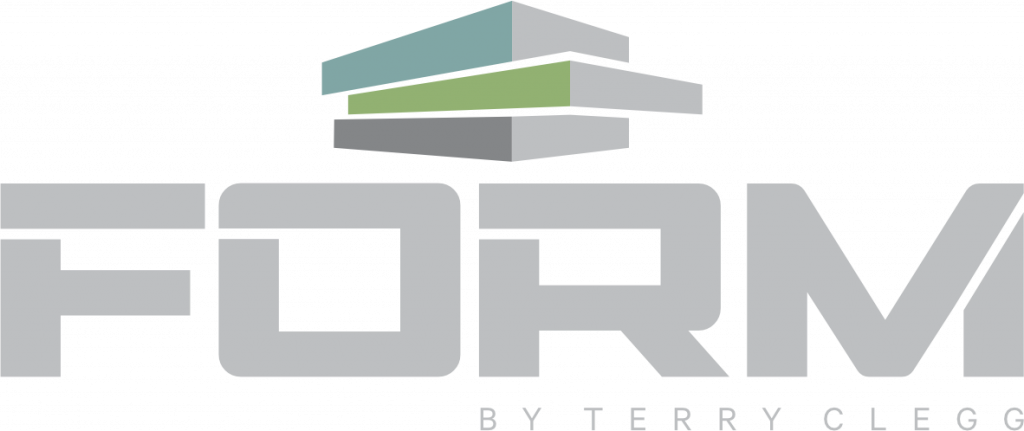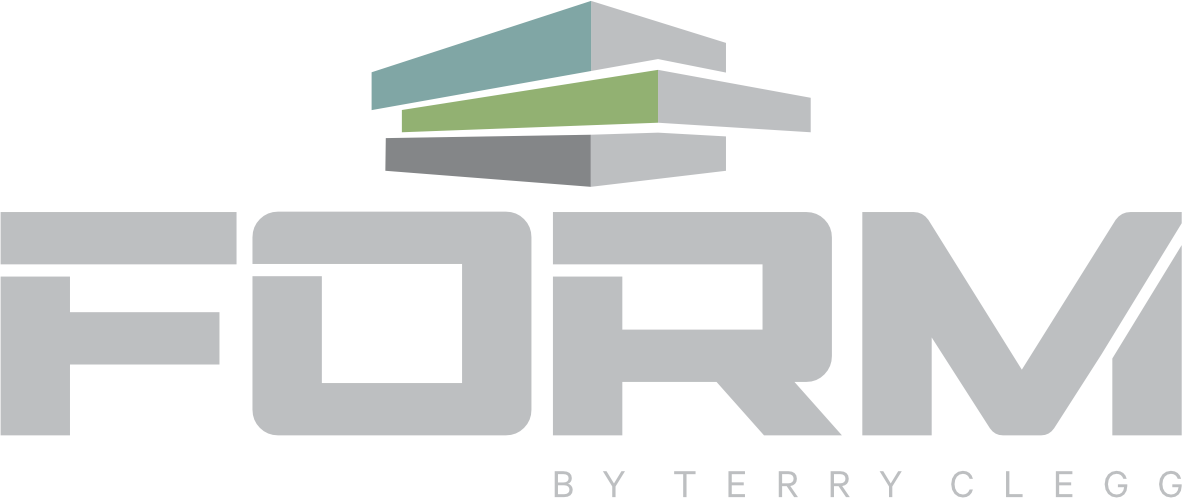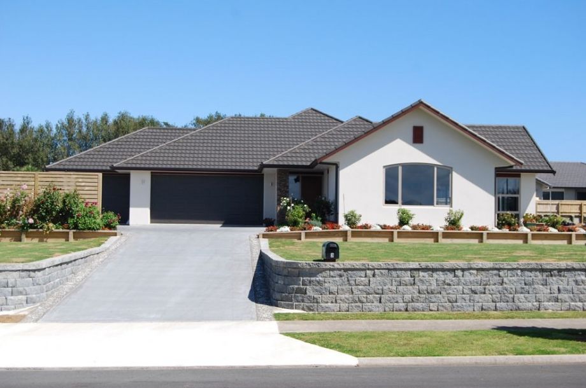
Links Drive, THE LINKS
Links Drive, THE LINKS
Set on a generous 1770 square metre section, this thoughtfully designed home made the transition from rural to urban living seamless for our farming clients, while still providing the sense of space they were accustomed to. The large family home was built to welcome visits from children and grandchildren, with three bedrooms, a dedicated office, and triple car garaging ensuring both comfort and practicality. Expansive patio areas provide ample outdoor living space, with room for vegetable gardens that honour their love of the land.
The exterior is a timeless blend of StoPoren cladding, a metal tile roof, a feature schist column at the entrance, and cedar-stained fascias, delivering warmth and character from the street. Inside, a tiled entry flows through to a beautifully appointed kitchen, complete with stone benchtops and a large ceramic cooktop, ideal for hosting family gatherings. A freestanding wood burner with a heat transfer system ensures consistent warmth throughout the home, making it both stylish and functional all year round.
REGIONAL AWARDS WON:
