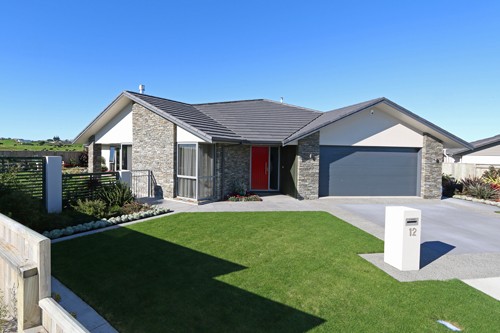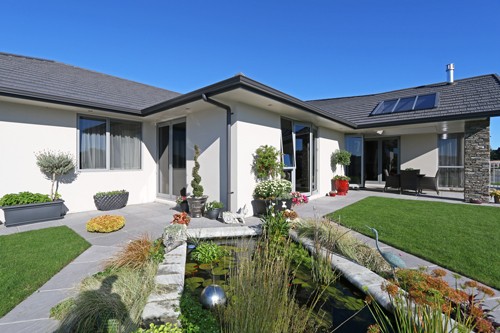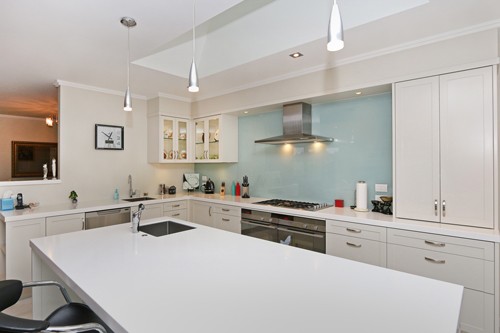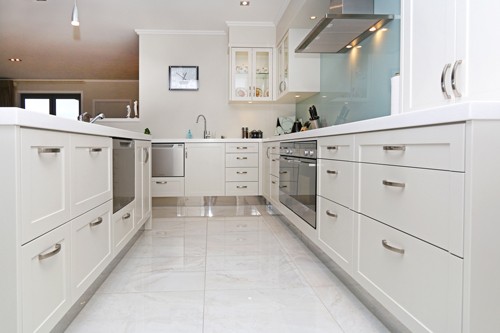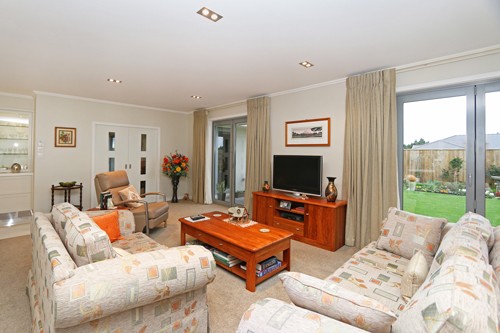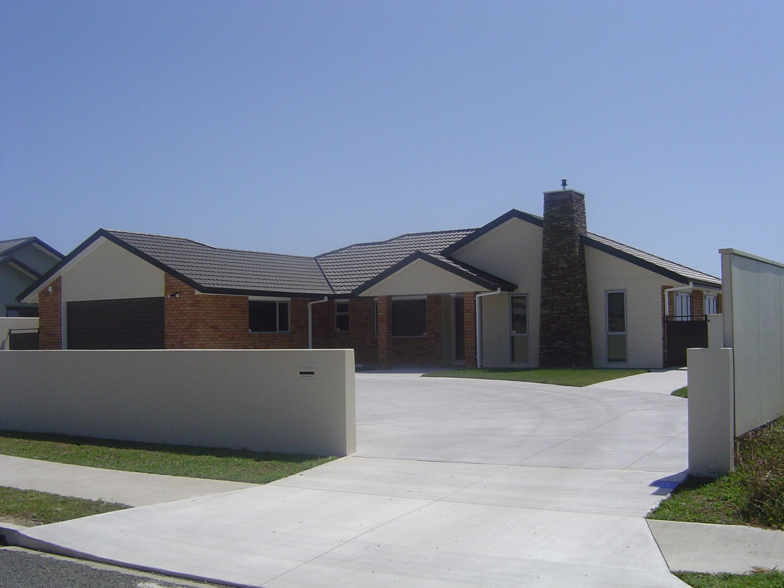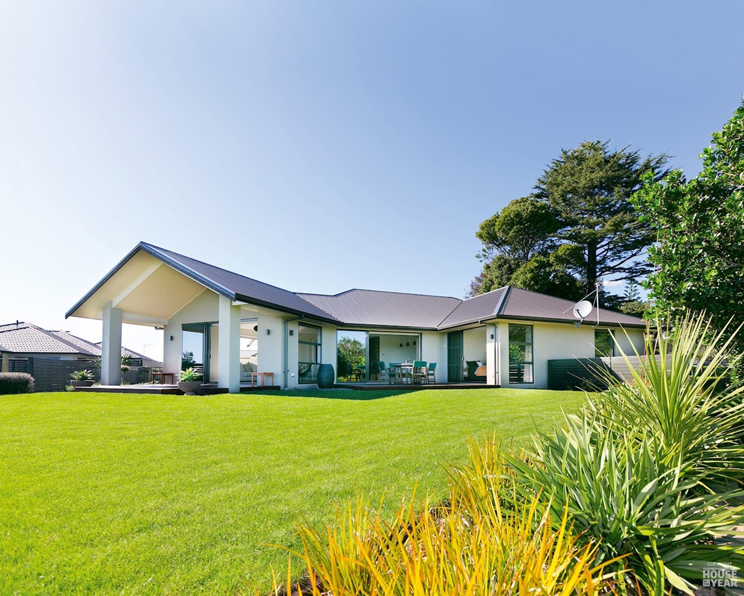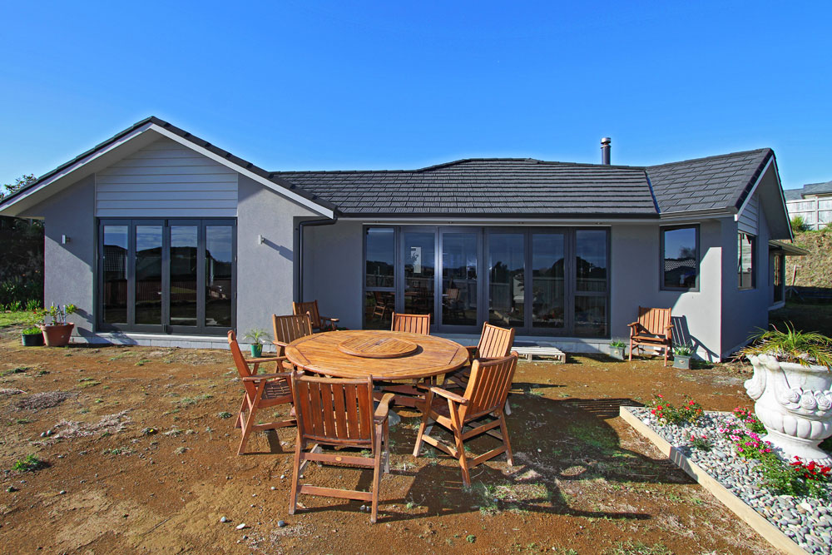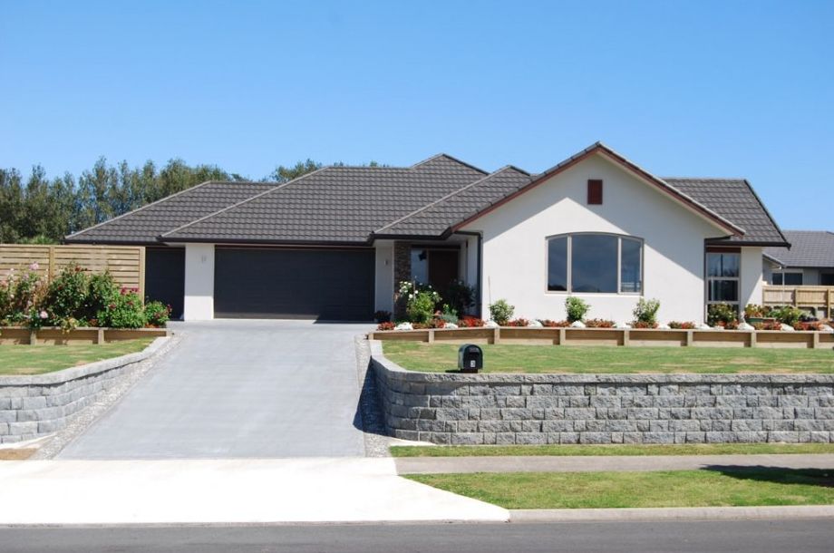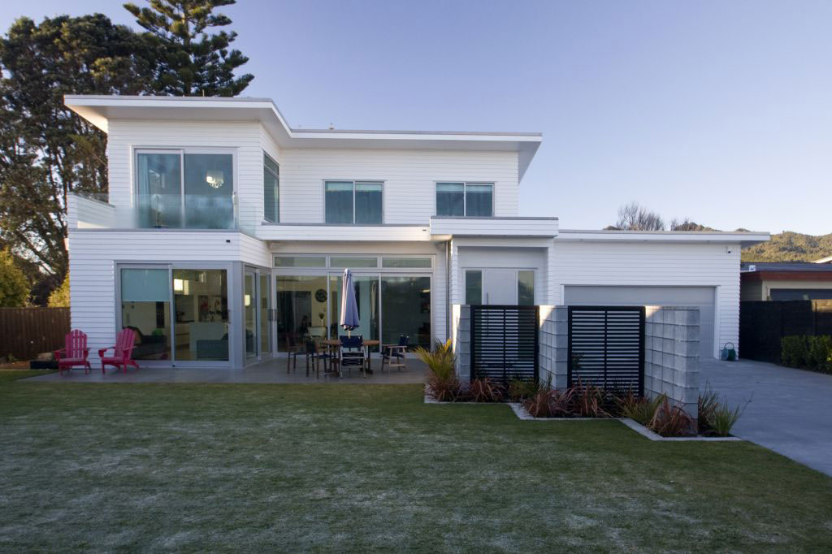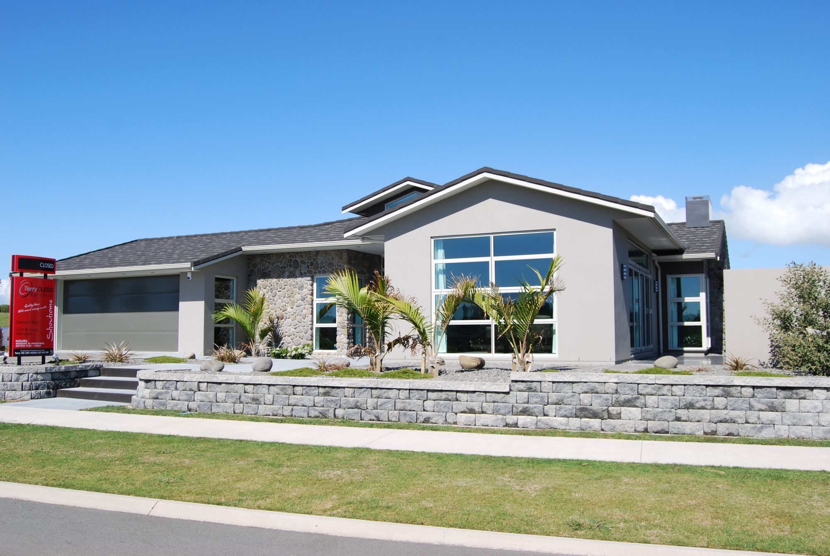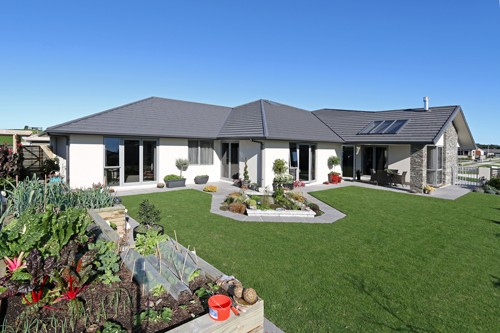
Gleneagles Way, THE LINKS
Gleneagles Way, THE LINKS
Built in 2014 for a valued repeat client, this north-facing home is a genuine sun trap that embraces both indoor comfort and outdoor beauty. Designed to reflect the owner’s passion for gardening, the living areas open out to picturesque gardens and a tranquil feature pond, creating a seamless connection to nature. The exterior is a striking combination of North Otago schist and StoPoren plaster, paired with a metal tile roof for a timeless, durable finish.
Inside, the home offers generous proportions and thoughtful design, with a 2.7-metre stud height in the lounge and 2.55 metres throughout the remainder, enhancing the sense of space and light. The layout includes three bedrooms, a study, excellent storage, and fully tiled bathrooms with underfloor heating. Heating pipes run through the concrete floor for year-round comfort, complemented by a fireplace in the lounge. The kitchen is both practical and welcoming, featuring a wide island bench and a spacious scullery. A glass-roofed patio area extends the living space outdoors, offering sheltered alfresco enjoyment in all seasons.
REGIONAL AWARDS WON:


