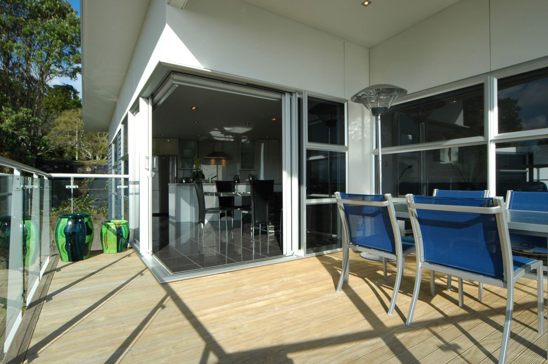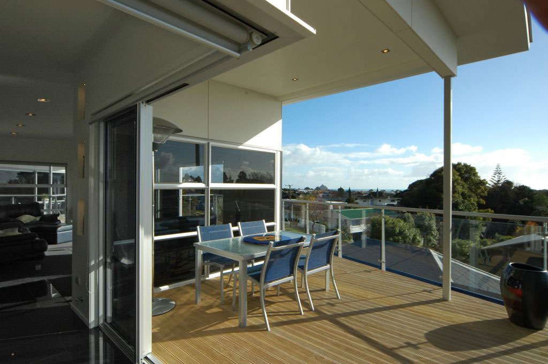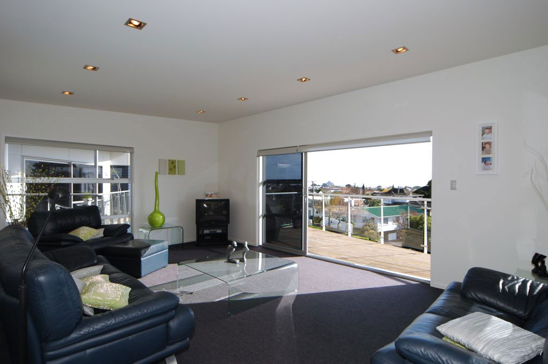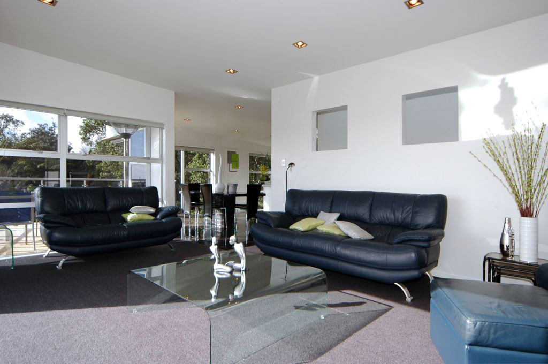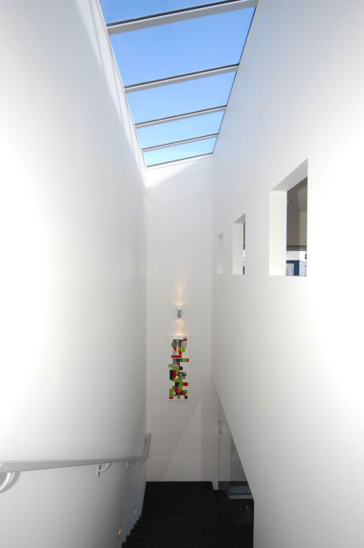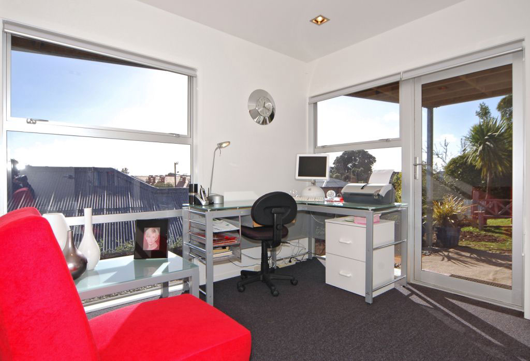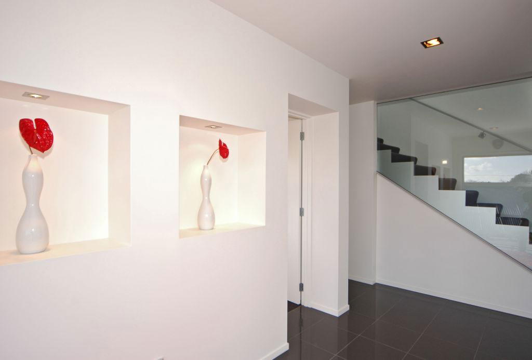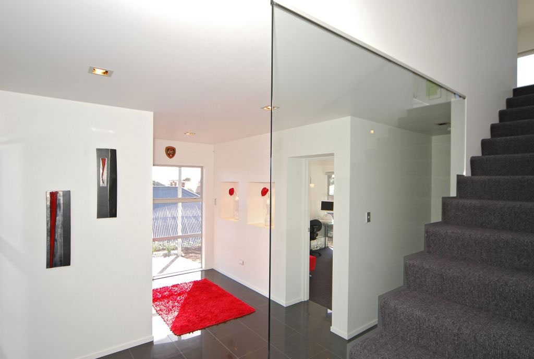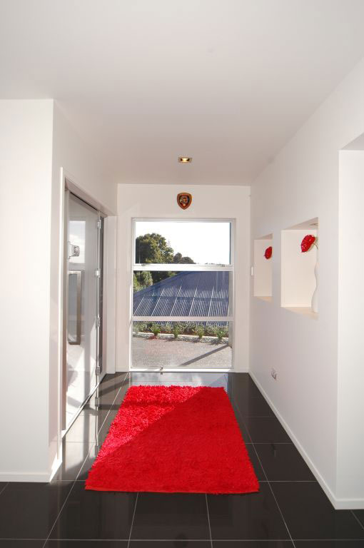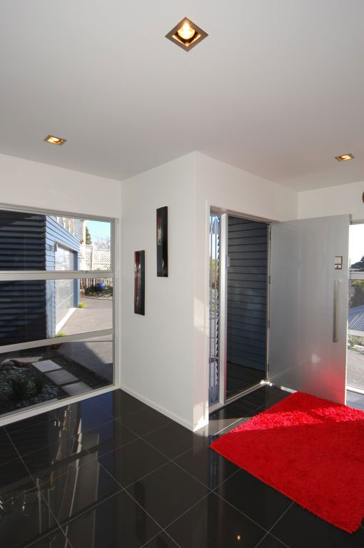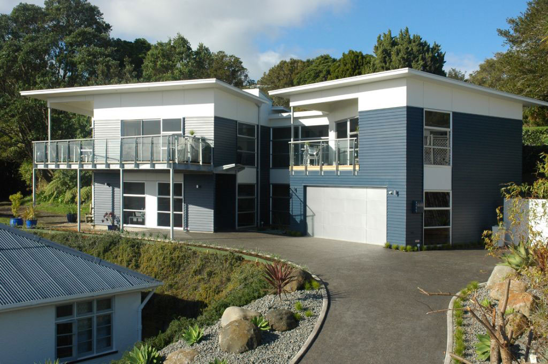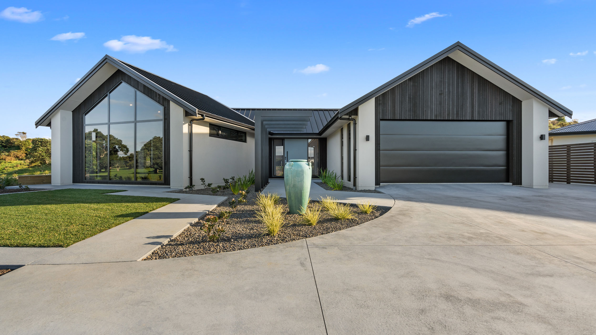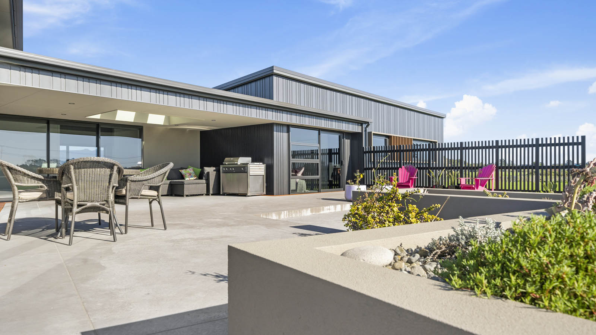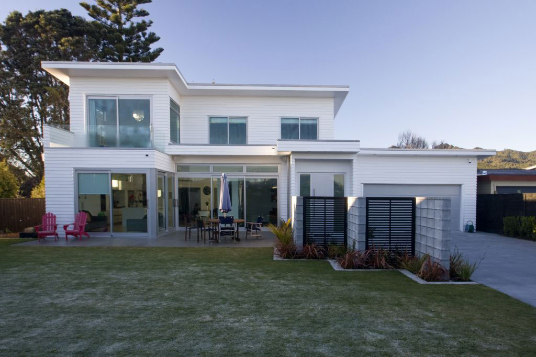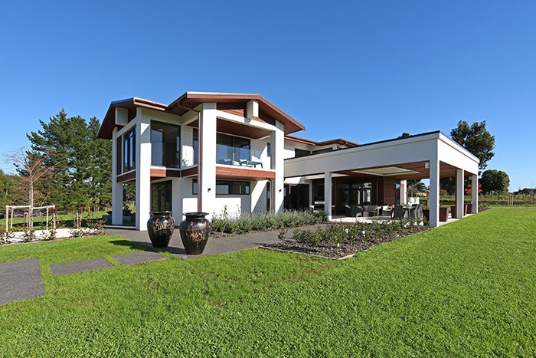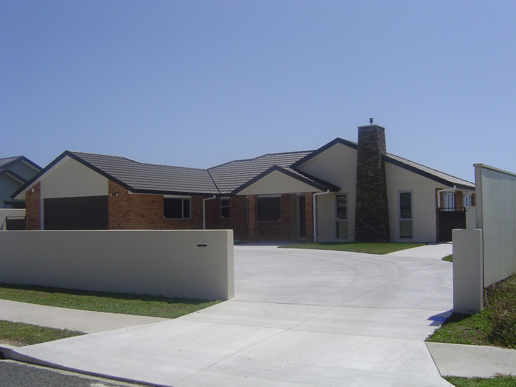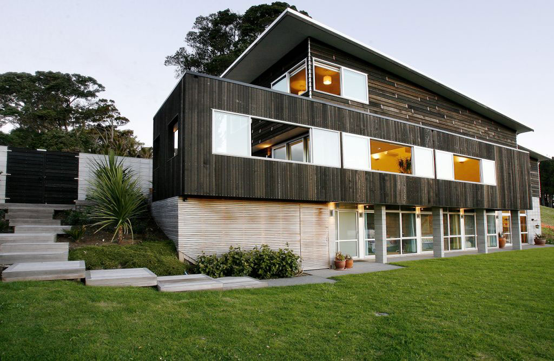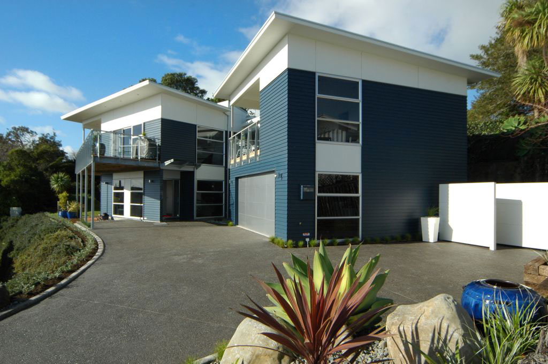
Fulford Street, NEW PLYMOUTH
Fulford Street, NEW PLYMOUTH
Built in 2006 on a tightly constrained central city site, this striking three-bedroom mono-pitch home overcame significant construction challenges to deliver a bold and highly functional urban retreat. The exterior features a refined mix of Titan and Linea cladding, complementing the modern design. With three deck areas, including a generous covered space wrapping around two-thirds of the home, outdoor living was thoughtfully prioritised, making this property perfect for entertaining. Glass played a defining role throughout the architecture, creating a sense of lightness and flow. A standout feature is the stunning glass lacquered polished front door adorned with a sandblasted Charles Rennie Mackintosh design, setting the tone for the home’s artistic flair.
The layout embraces open-plan living, with a sleek white kitchen featuring durable Querella benchtops, double oven, and a scullery complete with a separate sink. The master suite including bedroom, ensuite, dressing room, and garage is separated from the main living zone by a glazed link, enhancing privacy while maintaining visual connection. Upstairs, a large glass balustrade wall adds drama and elegance to the entryway. Bathrooms were designed with luxury in mind, featuring a double shower and custom double vanities in the ensuite, while the main bathroom boasts a freestanding bath and tiled shower positioned directly in front of expansive dual sliders, offering a seamless blend of indoor comfort and outdoor freedom.
REGIONAL AWARDS WON:



