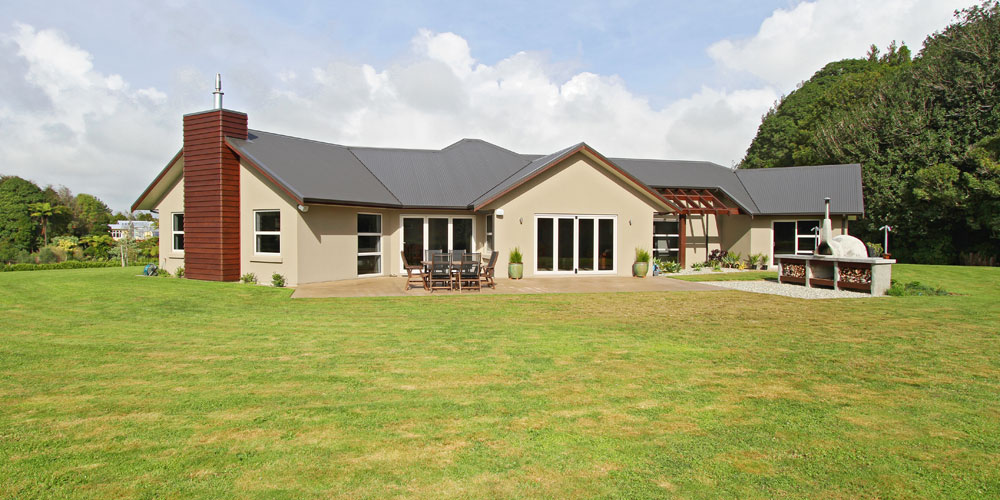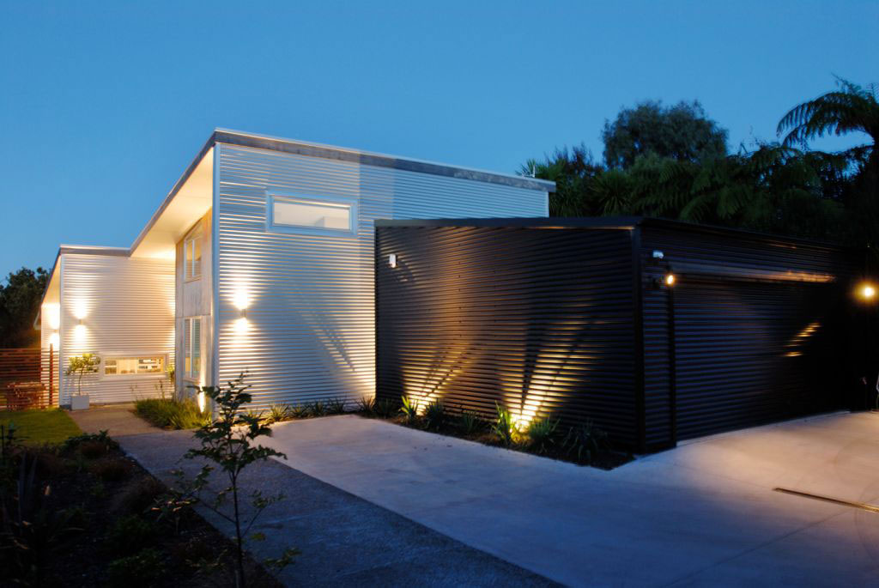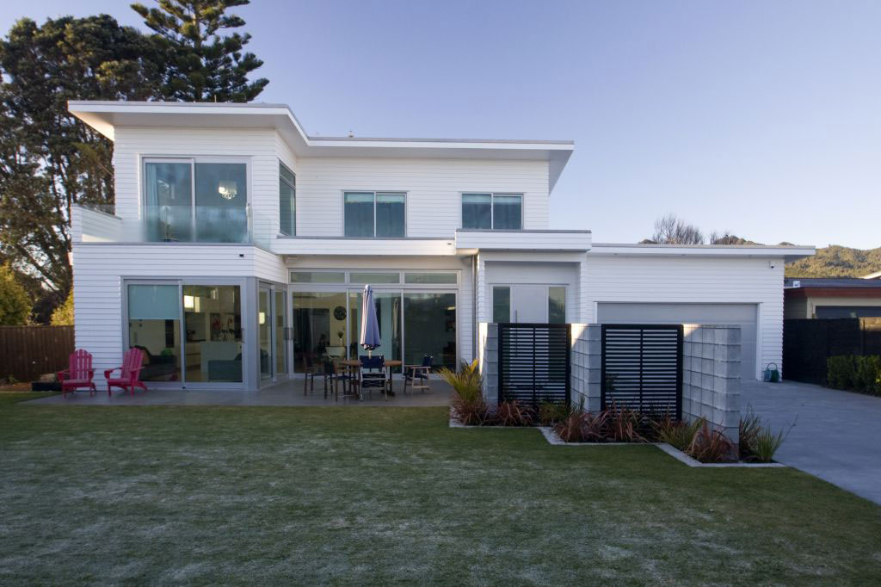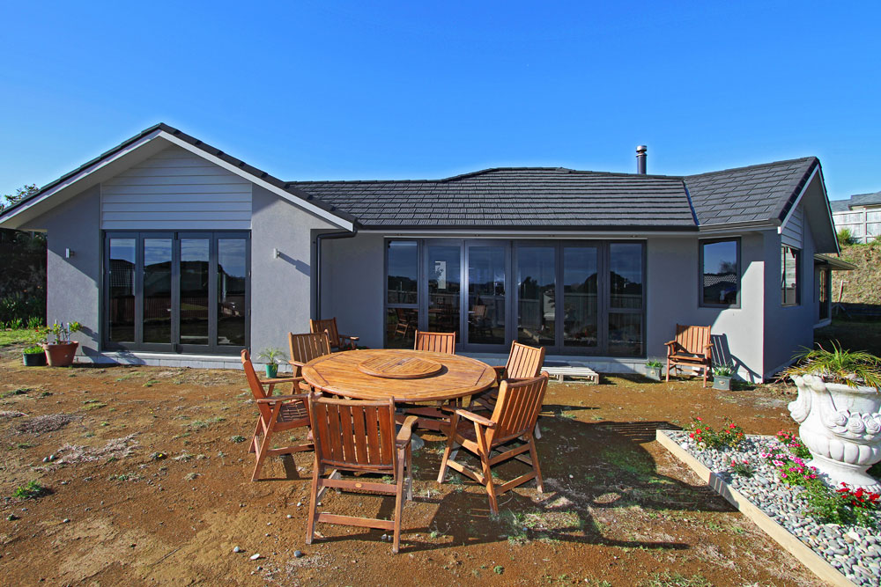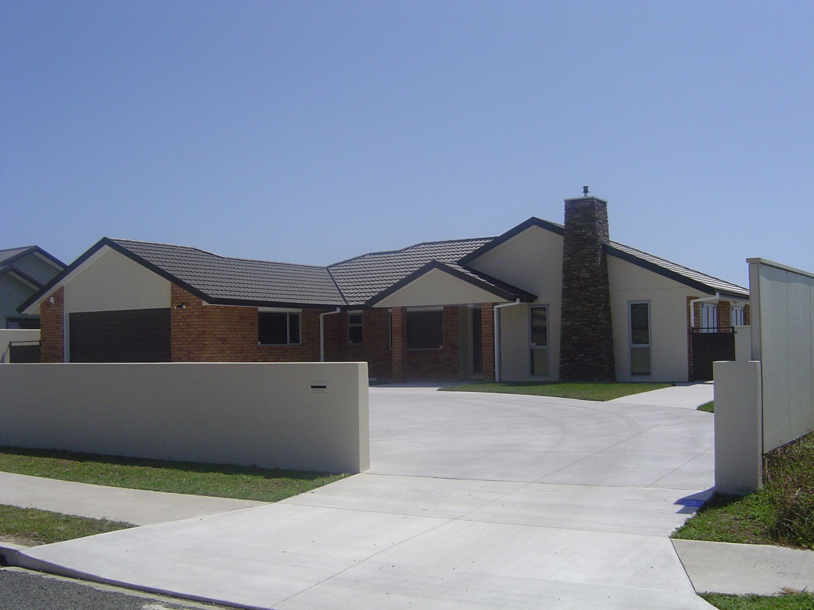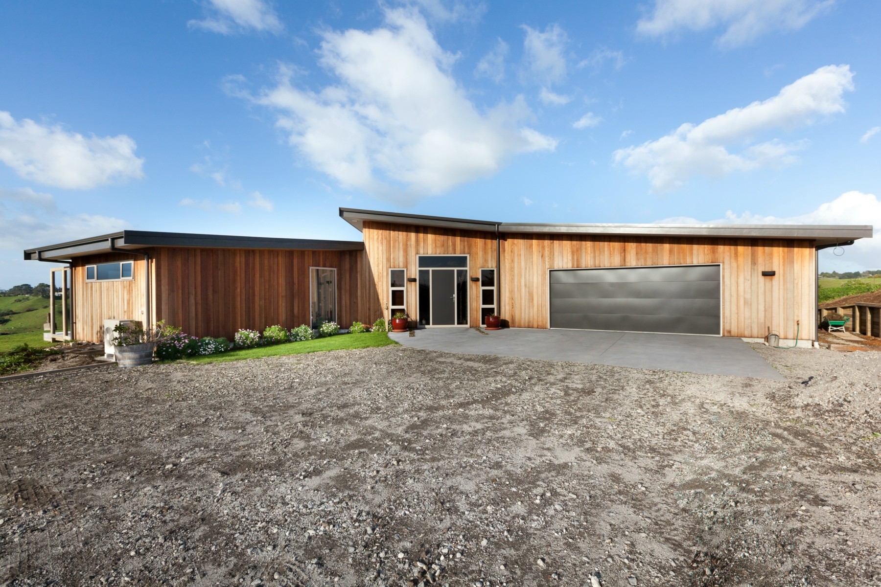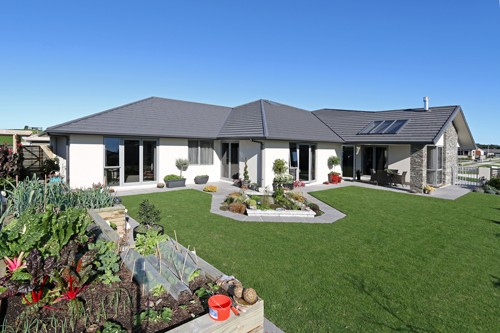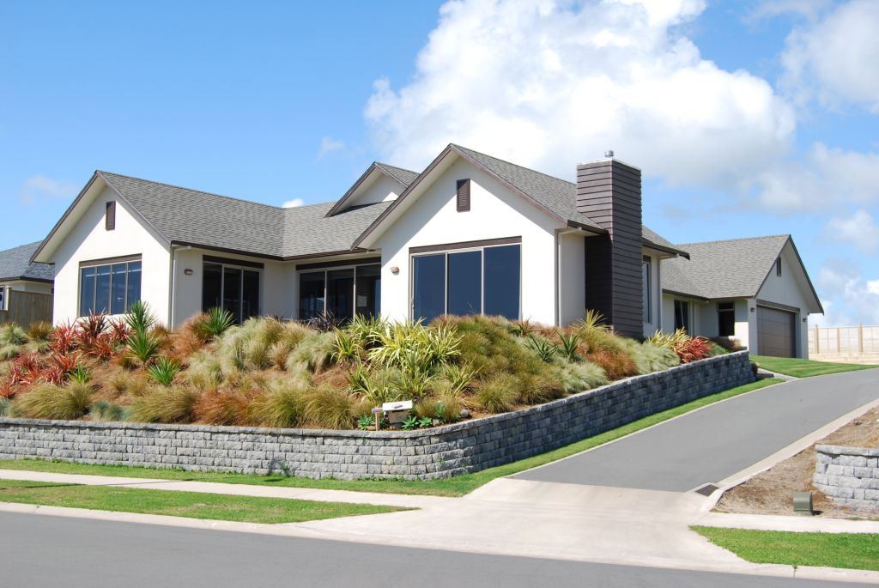
Corbett Road, NEW PLYMOUTH
Corbett Road, NEW PLYMOUTH
Set on a lifestyle property with half the land preserved in native bush, this home offers the perfect retreat for clients transitioning from town to country living. The natural backdrop was a key inspiration, first serving as the setting for a purpose-built shed to accommodate woodworking activities before the main house followed. The home’s exterior features the StoPoren block-plaster-paint system paired with a long run corrugated steel roof and detailed stained timber elements, all anchored by a distinctive weatherboard chimney and pergola-framed recessed area. Exposed trusses and raked eaves create an impressive entrance, with the raking continuing inside through the foyer ceilings, setting a warm and expansive tone.
Internally, the home is designed for both practicality and indulgence. The 2.55m stud height enhances the sense of space, while a hallway lined with a wall of glass connects the bedroom wing, flooding it with natural light. A large scullery supports the open kitchen, where colourful handmade tiles form a striking splashback. The diesel-boiler-powered in-slab heating system ensures comfort underfoot, and an extensive sound system brings audio to every corner of the house. The tiled bathrooms are equally luxurious, with the ensuite featuring a double shower and direct access to a private spa pool—an ideal spot to unwind surrounded by peaceful rural beauty.
REGIONAL AWARDS WON:




